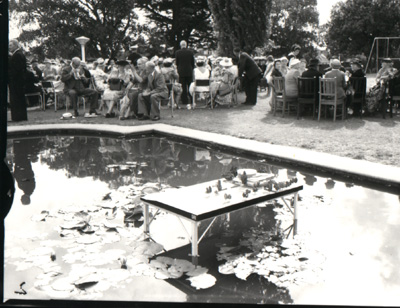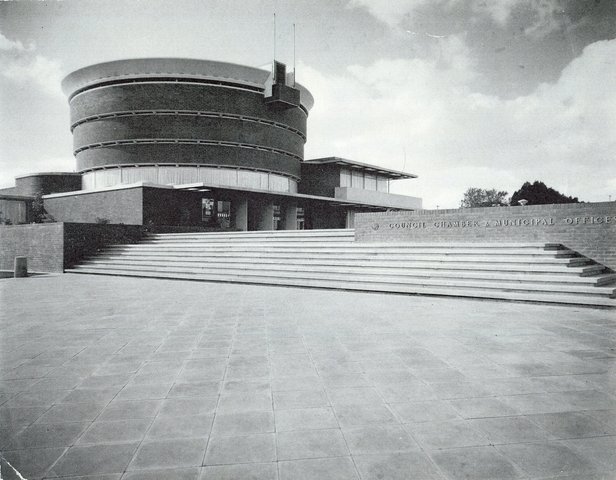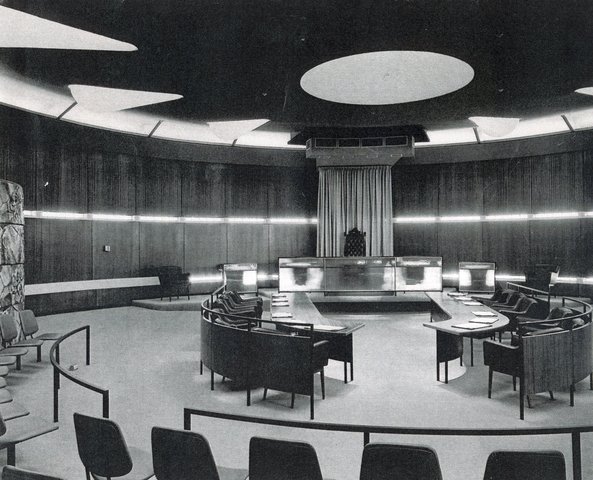Brighton Municipal Complex
The former Brighton Municipal Complex, is located in Boxshall Street, and today is the home of Brighton Library.
Location
The Municipal Building is located at 15 Boxshall Street, where previously a large Victorian house had stood, occupied by the Snowball family for more than sixty years. It is listed on the Heritage Victoria Register (VHR Number H1292) "as being of aesthetic, historic and architectural importance to the State of Victoria".
The Brighton Municipal Offices were designed by Kevin F. Knight of Oakley and Parkes and was highly innovative for its time. It featured a visually harmonious open plan office environment with reverse cycle air-conditioning, both almost unheard of in Australia during this period. Designed according to the organic manner where form is dictated by function, Knight determined that the shape of the building should be influenced by how the local authority operates. In releasing the boundaries imposed by a more conventional square or rectangular plan, Knight effectively ‘democratised’ the processes of local authority.
On 13 February 1959 an afternoon tea was held at the town hall gardens to celebrate the laying of the foundation stone of the new Brighton Municipal Offices. Historian Weston Bates notes that over 200 people attended the garden party, where a model of the new building was placed in the middle of a lily pond. (W. Bate, A History of Brighton, 2nd ed)

B&W photograph of Centenary garden party held in Town Hall gardens 3.00pm 13/02/1959, showing a model for the new Municipal Offices
The interior decoration and furniture was by Grant Featherston. The building was opened on 21 July 1961. The Brighton Municipal Offices are of aesthetic, historic and architectural importance to the State of Victoria. The circular foyer, Council Chamber, and two circular meeting rooms designed by Grant Featherston including their extant furniture and light fittings, are of aesthetic and historic importance as an intact example of interior design in Victoria of the late 1950's, and as an important work of Grant Featherston, a leading Australian industrial designer of the 1950's and 60's. Grant Featherston earned for his profession a popular acceptance unique in the history of the Industrial design movement in this country.
The Brighton Municipal Offices are of architectural importance as an expression of the influence in Australia of the work of internationally renowned American architect Frank Lloyd Wright. The building, with its prominent curved and tapering 'drum' form recalling his design for the Guggenheim Museum of 1946-59 in Fifth Avenue, New York, successfully combines the different curved and planar forms and integrates the landscaping into the building fabric through use of planter retaining walls. The building represents a successful translation of the Organic International style into a suburban public building in Victoria.

Brighton Municipal Complex. Alan W. Chandler, 1959
During 1997, the ground floor of the heritage-listed building was refurbished as the new municipal library (with a new carpark on Wilson Street, on land formerly occupied by the three early 1940s dwellings) while the distinctive Council Chambers and meeting room upstairs were retained for use by the City of Bayside.
In Winter 2012, an exhibition, It landed in Brighton: Modernism and the Municipal Offices, shed light on the importance of the historic Brighton Municipal Offices by creating an informative and engaging display of Bayside’s modern heritage. It landed in Brighton will This exhibition showcased the original architectural plans and concept sketches; photographic records of the construction, original interior and modifications; related correspondence; the scale maquette of the Brighton Municipal Offices and original examples of Featherston furniture as specified by the designer.

B&W photograph, 27 x 34cm. These council chambers and municipal offices were built by the City of Brighton to help celebrate its centenary in 1959. The foundation stone for the building was laid on the 13 February 1959. This photo is a view of the entrance in Boxshall Streeet. The building is now the Brighton branch of the Bayside Library Service. Bayside City Council still uses the council chambers for all committee and council meetings. Subject: council chambers

B&w photograph, 27 x 34cm. An internal view of the council chambers. Originally built to celebrate the centenary of the City of Brighton in 1959, these chambers are still used for all committee and council meetings by the Bayside City Council.
Additional Resources